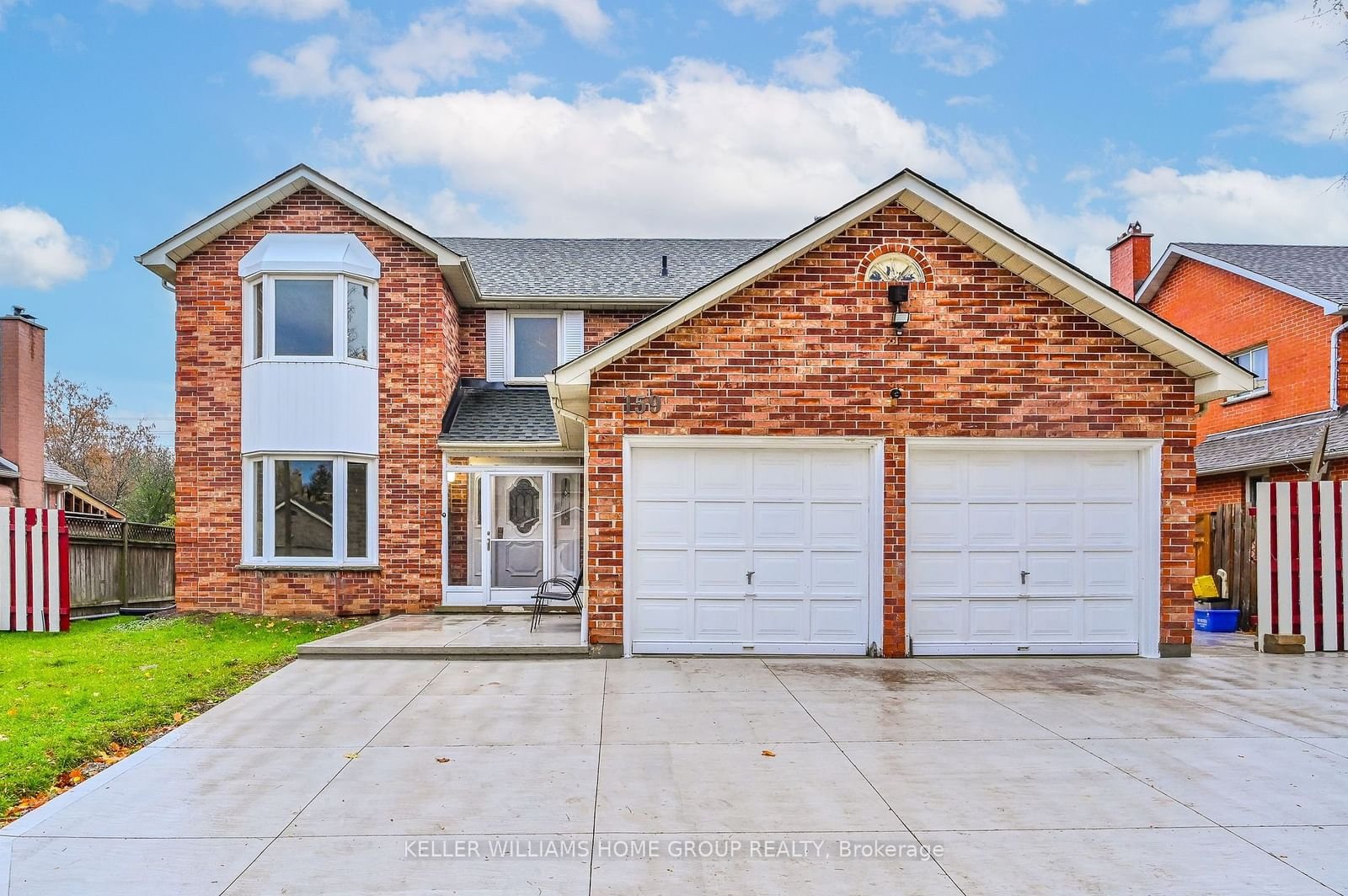$879,000
$***,***
4-Bed
3-Bath
2000-2500 Sq. ft
Listed on 6/17/24
Listed by KELLER WILLIAMS HOME GROUP REALTY
Welcome to Bayne Crescent, a quiet street tucked in the very sought after Shades Mill neighbourhood. This 4 Bedroom home sits on a 60 x 140 Lot walking distance to Shades Mills Conservation, many great schools, parks, amenities and convenient accessibility to the 401. This all-brick home offers 2300 sf of current living space with over 1100 sf ready to finish your way. Enter through the enclosed vestibule into a bright open foyer, an oversized living room, powder room, convenient main floor laundry, formal dining room, eat-in kitchen and family room featuring a Gas fireplace and a walkout to the large poured cement patio (2023) and Private fully fenced yard. The upper level boasts 4 large bedrooms and 2 full bathrooms. The primary bedroom features a walk-in closet and 3pc ensuite. Double garage and a Triple+ wide Cement driveway allowing parking for 5! In addition three more parking spots or the perfect space to store a large RV runs the side of the home. Potential to park up to 10 Cars on the property! Roof and Windows (2015). New Flooring on the upper level and the entire home was freshly painted this fall!
To view this property's sale price history please sign in or register
| List Date | List Price | Last Status | Sold Date | Sold Price | Days on Market |
|---|---|---|---|---|---|
| XXX | XXX | XXX | XXX | XXX | XXX |
X8449296
Detached, 2-Storey
2000-2500
14+3
4
3
2
Attached
6
31-50
Central Air
Full, Unfinished
Y
Brick
Forced Air
N
$5,753.00 (2023)
< .50 Acres
140.00x60.00 (Feet)
